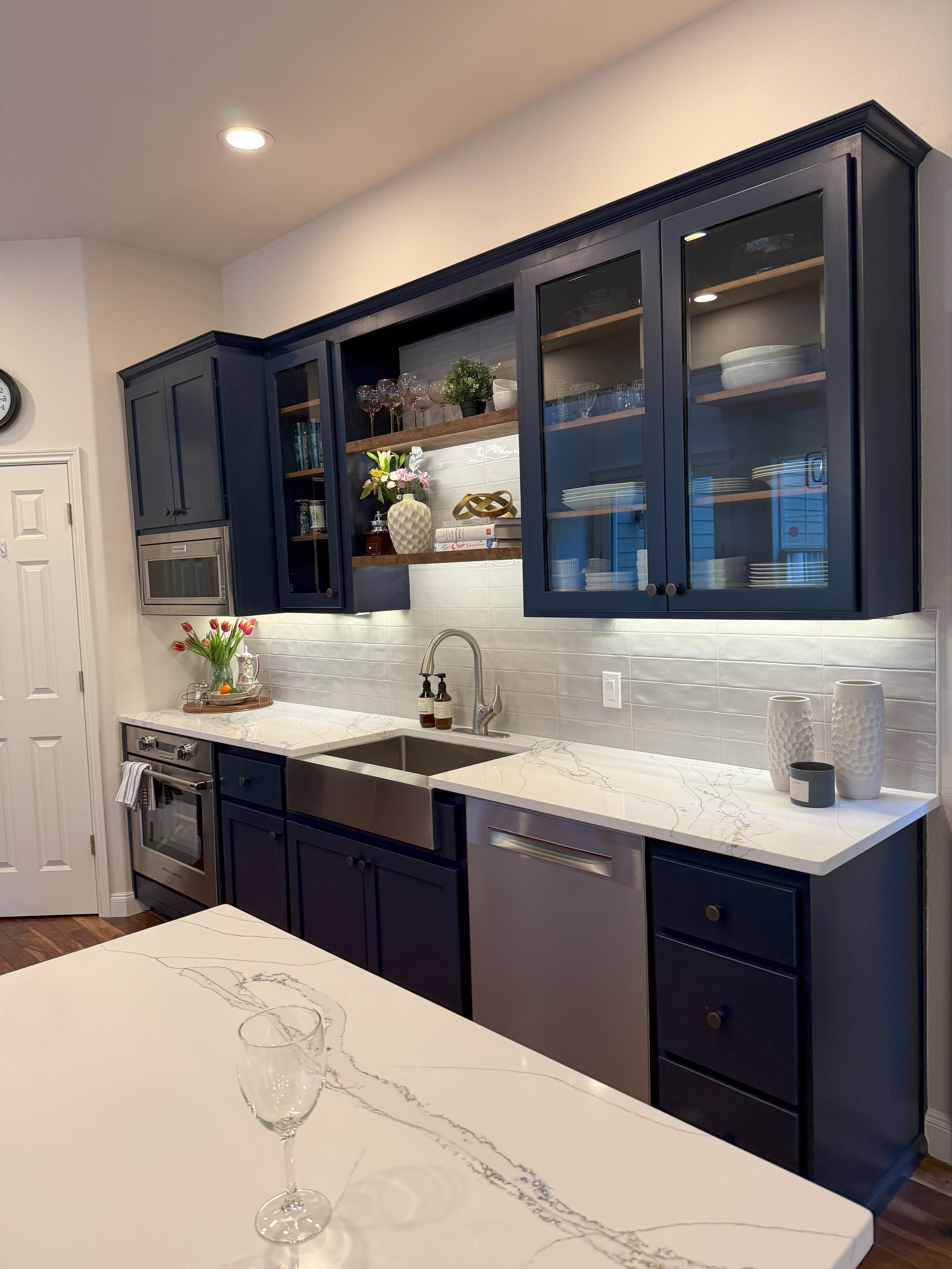
Design Build Kitchen Remodeling Company Tailored To Your Vision
Elevated Functionality. Timeless Design. Built for the Way You Live.
At Eastside Builders Group, we transform kitchens into high-performance, beautifully designed spaces that reflect your lifestyle and taste. Whether you're dreaming of a modern kitchen remodel, a chef-inspired layout, or a more open-concept design, our team delivers expert craftsmanship and personalized design solutions tailored to your needs.
We handle everything from custom cabinetry and premium countertops to space planning and lighting design. Our design-build approach includes 3D renderings and material selection assistance, giving you a clear vision before construction begins. With a focus on both aesthetics and functionality, we’ll ensure your new kitchen enhances the flow, efficiency, and value of your home.
Proudly serving Kirkland, Bellevue, Redmond, and the greater King County area, we’re committed to delivering kitchens that are as beautiful as they are practical.
Why Remodel Your Kitchen? A Smart Investment in Style, Function & Value
Remodeling your kitchen is one of the most impactful ways to improve your home—not just in style, but in everyday usability and long-term value. At Eastside Builders Group, we believe the kitchen should be more than just a place to cook—it should be the heart of your home. A well-designed kitchen remodel improves flow, enhances storage, and creates a more efficient layout tailored to how you live.
Beyond functionality, a new kitchen can completely transform the look and feel of your home. Whether you're drawn to a modern minimalist design, a warm transitional style, or a timeless custom layout, we craft kitchens that blend aesthetic appeal with lasting performance.
Most importantly, a kitchen remodel is a smart investment—often delivering one of the highest returns on investment of any home improvement project. Whether you're planning to stay or sell, upgrading your kitchen increases your home's appeal, functionality, and market value.

Design Build Steps to Luxurios Stress Free Project
Consultation
Our designer meets with you to understand your vision, goals, and lifestyle—this is where your dream space begins.
2. Mood Boards & 2D Floor Plan
We present curated mood boards and detailed floor plans, giving you clear options to choose from and setting the creative direction.
3. 3D Rendering & Material Selection
See your future space come to life with realistic 3D renderings while we guide you through selecting the perfect materials and finishes.
4. Presentation
Join us at our showroom where your designer presents the full design package—renderings, samples, and selections—all in one cohesive vision.
5. Construction
Our experienced project managers are on-site daily, ensuring every detail is executed with precision, quality, and clear communication.
6. Final Walkthrough
Your designer, project manager, and operations lead walk through the finished space with you, reviewing every detail and signing off on excellence.
Included With every Project!
What is Included In The Design Stage ?
-

Mood Boards & Space Planning
-

2D Renderings
-

Material Selection & Purchasing
-

3D Renderings
What to Know Before Remodeling Your Kitchen: Budget Tips, Design Essentials & Questions to Ask
Estimated Read Time: 7-minute read
Embarking on a kitchen remodel is an exciting venture that can significantly enhance your home's functionality, aesthetics, and overall value. However, thorough planning is crucial to ensure a smooth process and to avoid common pitfalls. This guide will walk you through essential considerations, often-overlooked details, critical questions to ask your designer or contractor, and strategies to maximize your budget.
1. Clarify Your Kitchen's Purpose
Begin by reflecting on how you use your kitchen:
Cooking Habits: Do you cook daily, entertain guests, or prefer quick meals?
Family Dynamics: Is the kitchen a communal space for family gatherings?
Storage Needs: Do you require more pantry space or specialized storage for appliances?
Understanding these aspects will help tailor the design to your lifestyle.
2. Establish a Realistic Budget
Financial planning is pivotal:
Set a Clear Budget: Determine a comfortable spending limit, including a contingency fund of 15-20% for unforeseen expenses.
Prioritize Investments: Allocate funds to high-impact areas like quality cabinetry and efficient appliances.
Avoid Overcapitalization: Ensure the renovation cost aligns with your home's overall value to maximize return on investment.
3. Optimize Your Kitchen Layout
A functional layout enhances efficiency:
Work Triangle: Ensure a logical arrangement between the sink, stove, and refrigerator to facilitate movement.
Landing Spaces: Incorporate ample counter space adjacent to appliances for convenience.
Traffic Flow: Design pathways that accommodate multiple users without congestion.
4. Address Commonly Overlooked Details
Pay attention to these often-missed elements:
Lighting: Combine ambient, task, and accent lighting to create a well-lit and inviting space.
Electrical Outlets: Install sufficient outlets, including those for countertop appliances and charging stations.
Trash Management: Plan for integrated waste and recycling solutions to maintain cleanliness.
5. Select Materials Wisely
Choose materials that balance aesthetics and durability:
Countertops: Materials like quartz offer resilience and a variety of design options.
Flooring: opt for surfaces that withstand heavy traffic and are easy to maintain.
Cabinetry: Consider refurbishing existing cabinets to save costs without compromising quality.
6. Vet Your Design and Construction Team
Ensure you're working with qualified professionals:
Credentials: Verify certifications and memberships in relevant industry associations.
Experience: Review portfolios and seek references to assess past work quality.
Communication: Establish clear channels and regular updates to stay informed throughout the project.
7. Maximize Your Budget
Implement cost-effective strategies:
Retain Existing Layout: Minimize structural changes to reduce expenses.
DIY Where Feasible: Undertake tasks like painting to cut labor costs.
Shop Smart: Look for sales, consider floor models, or source gently used items for appliances and fixtures.
8. Prepare for the Renovation Process
Anticipate the impact on your daily life:
Temporary Kitchen: Set up an alternative space for meal preparation.
Timeline: Discuss the project duration and plan accordingly.
Flexibility: Be prepared for unexpected delays or decisions that may arise.
By meticulously planning and considering these factors, your kitchen remodel can achieve a harmonious blend of beauty, functionality, and value, resulting in a space that meets your needs and enhances your home's appeal.
- Eastside Builders Group Design Team
